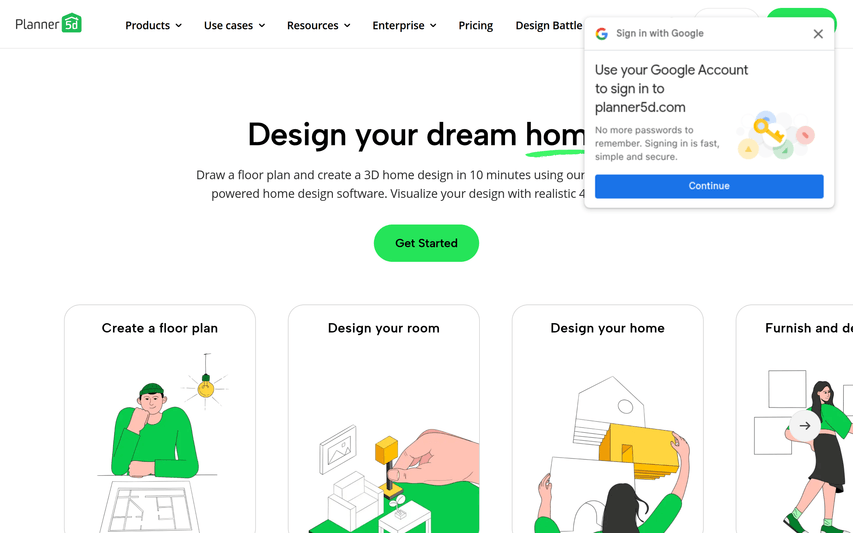Planner 5D
A 3D home design tool using AI to convert 2D plans into 3D models.
About
Planner 5D is an accessible and powerful home design tool that allows users to create detailed 2D floor plans and visualize them in stunning 3D. It features an AI-powered plan recognition tool that can automatically convert a 2D floor plan image into a fully interactive 3D model, complete with a vast catalog of furniture and design items.
Key Features
AI Plan Recognition
Upload a 2D floor plan, and the AI will automatically create a 3D model from it.
Extensive Item Catalog
Decorate your designs with thousands of furniture, appliances, and decor items.
HD Realistic Renders
Create photorealistic snapshots of your interior and exterior designs.
How to Use Planner 5D
Start a new project, draw your rooms in 2D or upload a floor plan for the AI to convert. Then, switch to the 3D view to add furniture, change materials, and design your space.
Use Cases
Frequently Asked Questions
Q: Can I use Planner 5D on multiple devices?
A: Yes, Planner 5D is available on the web, iOS, Android, Windows, and macOS, and your projects sync across all your devices.
