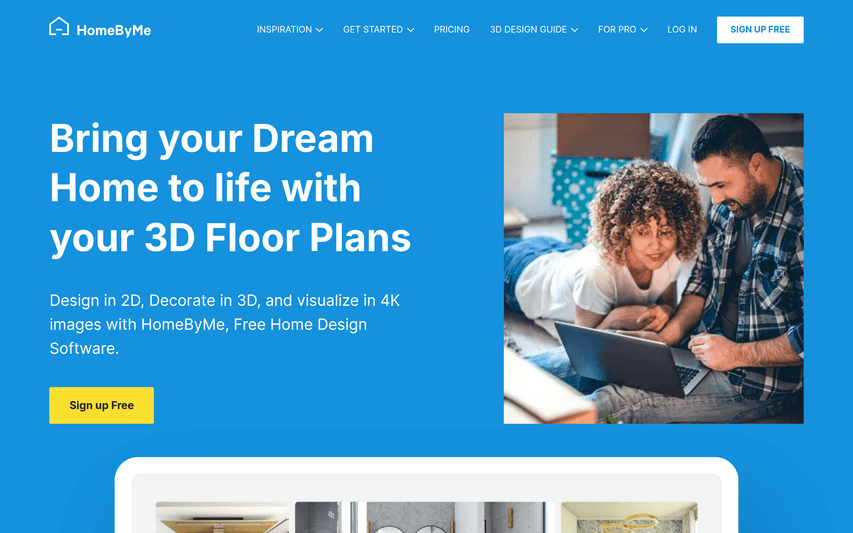HomeByMe
A 3D room planner that allows you to create detailed floor plans and furnish your home.
About
HomeByMe is a comprehensive 3D interior design application that allows users to create detailed 2D floor plans and then visualize them in 3D. While it is a manual design tool, its AI components assist with furnishing and creating realistic renders. You can furnish your space with thousands of real products from brand catalogs, making it a practical tool for planning and budgeting.
Key Features
2D/3D Floor Plan Creation
Draw your floor plan in 2D and instantly view it and edit it in a realistic 3D view.
Branded Furniture Catalog
Decorate your space with real products from well-known brands.
High-Quality Renderings
Generate photo-realistic images of your designed space to see exactly how it will look.
How to Use HomeByMe
Start by drawing the walls of your home in the 2D editor to create a floor plan. Then, switch to the 3D view to add doors, windows, and flooring. Finally, drag and drop furniture and decor from the catalog to furnish your space.
Use Cases
Frequently Asked Questions
Q: Is HomeByMe free?
A: Yes, it has a robust free plan that allows you to create several projects and a few realistic renderings. Paid plans offer unlimited projects and more high-quality images.
Q: How is AI used in this tool?
A: AI is used to help automate the generation of realistic 3D renderings and can assist in suggesting furnishing layouts based on room type.
Q: Can I import an existing floor plan?
A: Yes, you can typically upload an image of an existing floor plan and trace over it to speed up the creation process.
